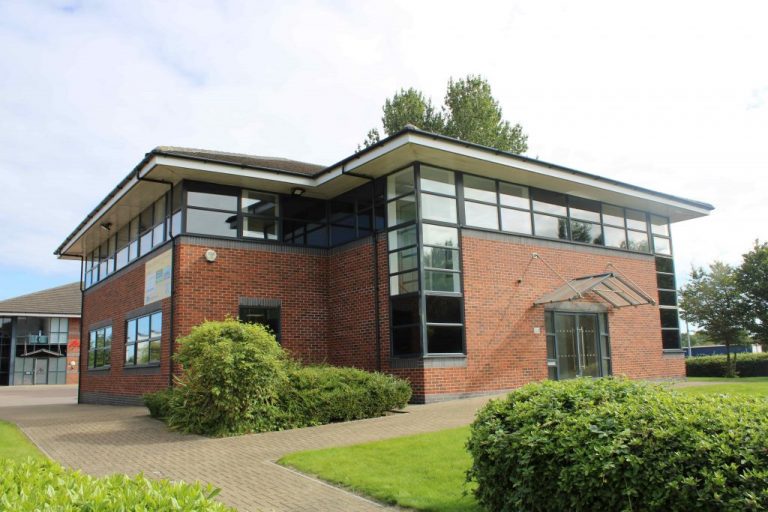Central Space are please to announce the launch of their flagship Central building at Parsons Court.
- Grade A Spec newly fitted out building
- Full LED lighting – significant savings on running costs
- High spec Kitchen/break out area
- Attractive reception area
- Brand new Mitsubishi Electric M&E specified for the offices in question and controllable per suite
- Raised access floors with Cat 6 in place.
- Cat 6 wiring throughout each office with 6 floor boxes per individual suite and 12 on the double suite. Each floor Box has 2 x double sockets and 2 x cat 6 outlets. In addition their are 5 x double wall sockets in each individual suite with 5 double data also (10 and 10 in the double).
- The floor boxes can be moved to suit the client before we put the flooring down, minimising their set up time and costs.
- Separate secure data cupboard where Clients can install their switches securely in their own cabinet
- Ladies and Gents facilities on both floors
- Shower facility
- Cycle rack
- Dedicated secure parking
- Unrestricted roadside parking
- CCTV
- Fobbed alarm system
- Fobbed access & intercom system corresponding with parking fobs – 24 hour access but we can also limit access as per clients preferences
- Exterior signage
- Additional services on request
- Fantastic road links
- Ultra fast leased line broadband
- 8 suites ranging from 630 to 1450 square ft
Suites are offered on our Premium Serviced Digital plan which includes ultra-fast broadband and maintenance. Please enquire for full details.
With 3 suited reserved prior to completion, we expect high demand for the building. If you have a requirement please get in touch.

